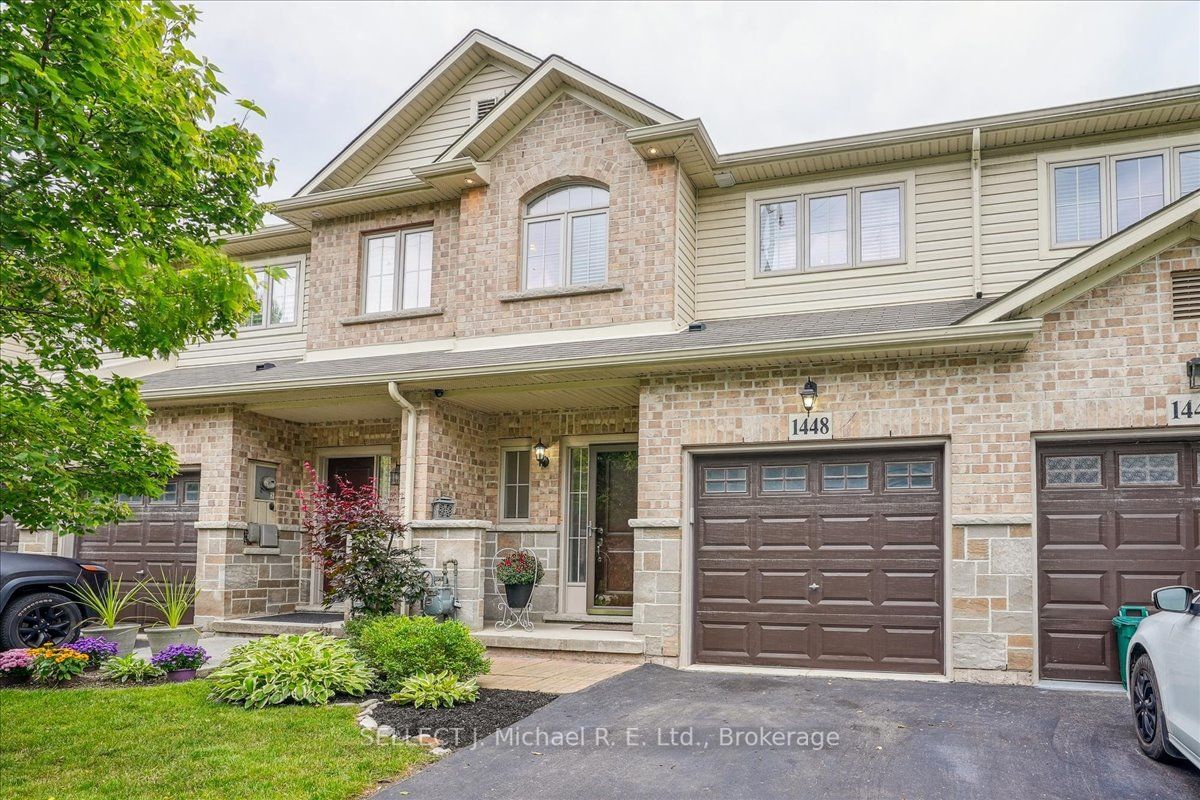$864,900
$***,***
3-Bed
4-Bath
1100-1500 Sq. ft
Listed on 9/14/23
Listed by SELLECT J. Michael R. E. Ltd.
Luxury OPEN CONCEPT 2 storey 3 bedroom town home with finished basement. 9-foot main floor ceilings soar above quality laminate & rich ceramics. Tasteful decor throughout - great room finished with cozy gas fireplace, gourmet kitchen with extended height maple cabinetry, under cabinet lighting, pantry & island sink. Elegant curved oak stairs to bedroom level, which features laundry & THREE spacious bedrooms including a primary/master suite with large closet & 3 pc. ensuite. Recently finished Basement with OPEN Recreation room complete with laminate flooring & a 3 pc. Bathroom with over sized shower.
**INTERBOARD LISTING: REALTORS ASSOC. OF HAMILTON - BURLINGTON**
To view this property's sale price history please sign in or register
| List Date | List Price | Last Status | Sold Date | Sold Price | Days on Market |
|---|---|---|---|---|---|
| XXX | XXX | XXX | XXX | XXX | XXX |
X7030034
Att/Row/Twnhouse, 2-Storey
1100-1500
6+1
3
4
1
Attached
2
6-15
Central Air
Finished
N
Brick, Vinyl Siding
Forced Air
Y
$4,201.58 (2023)
< .50 Acres
81.43x19.65 (Feet)
